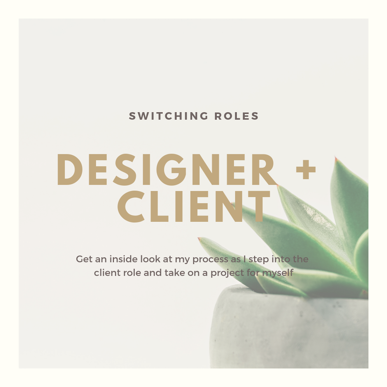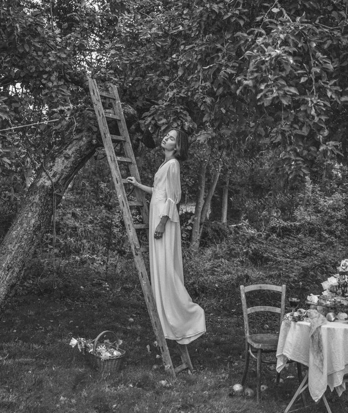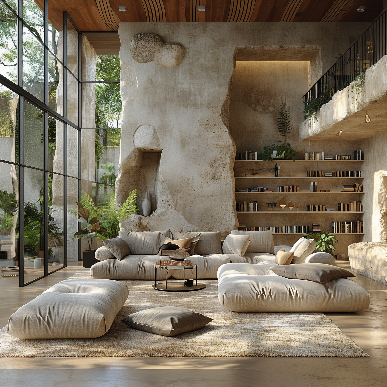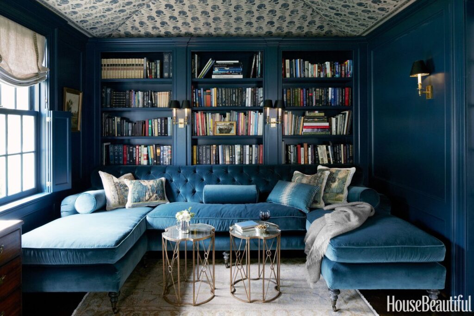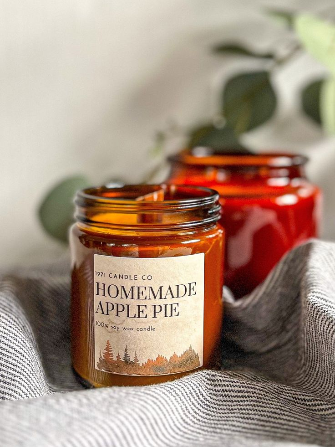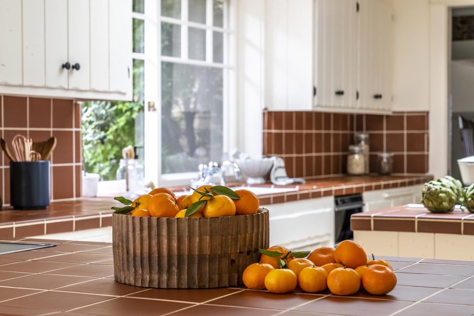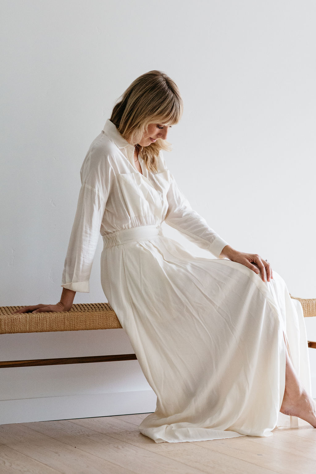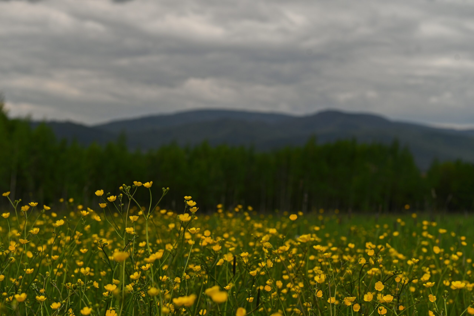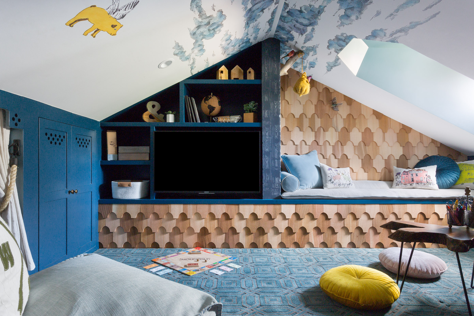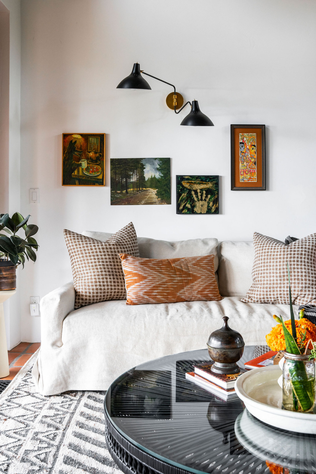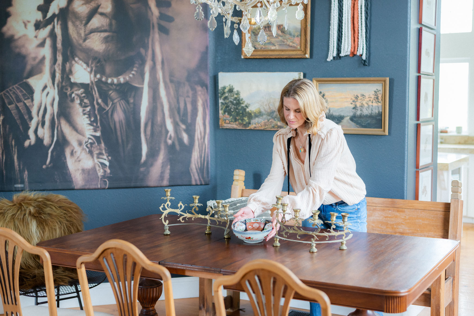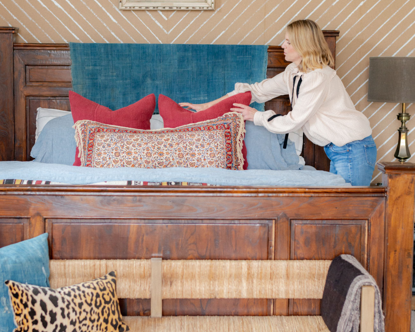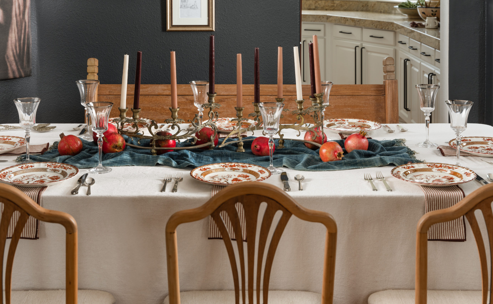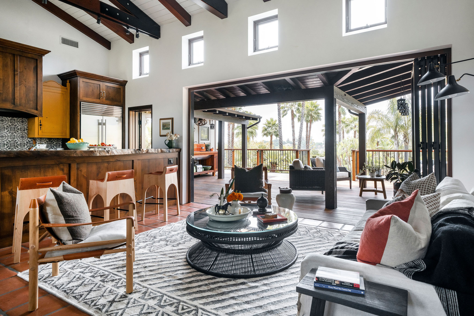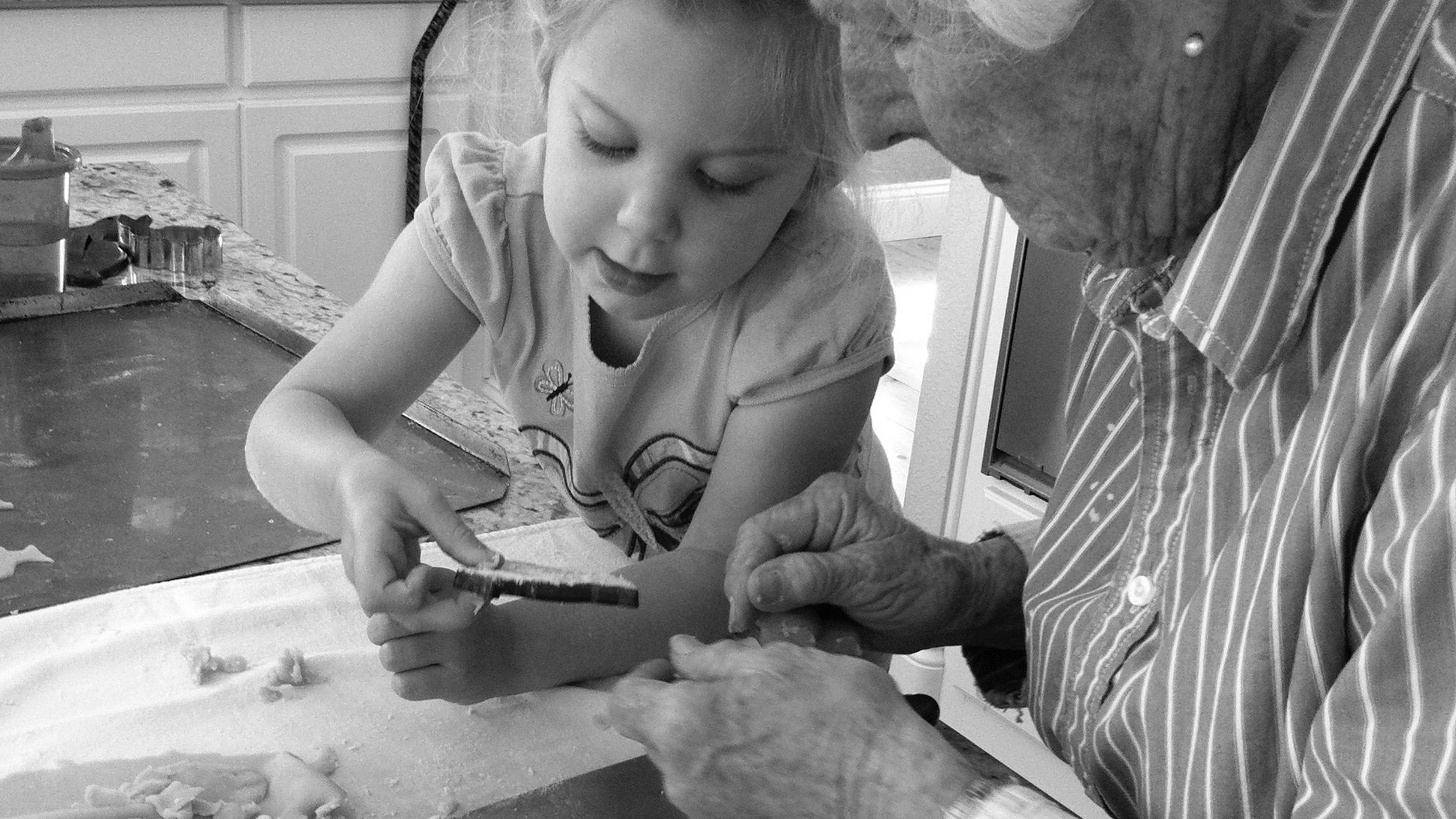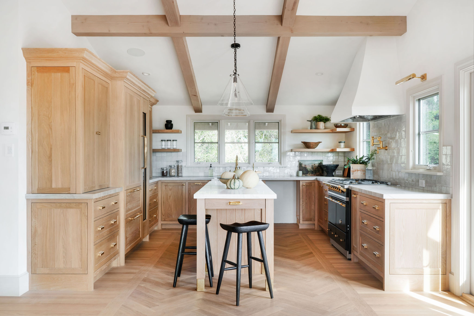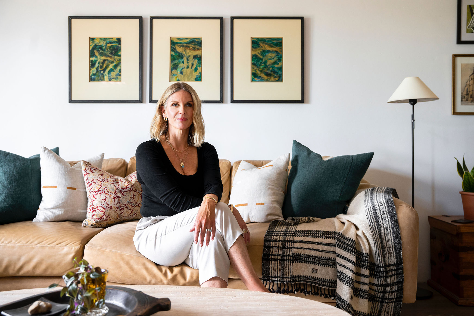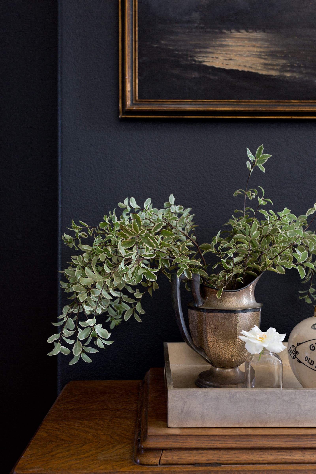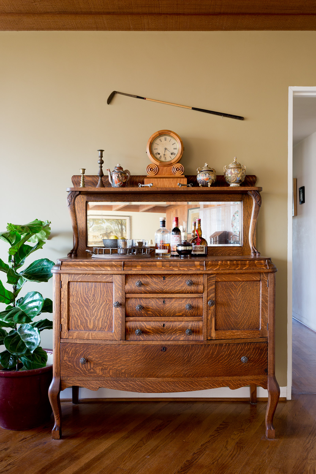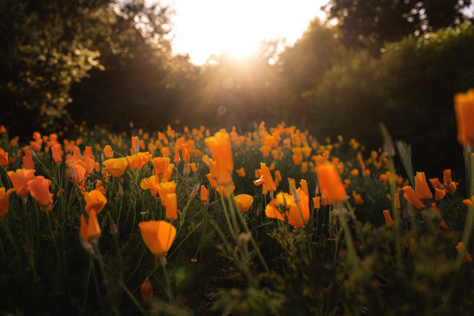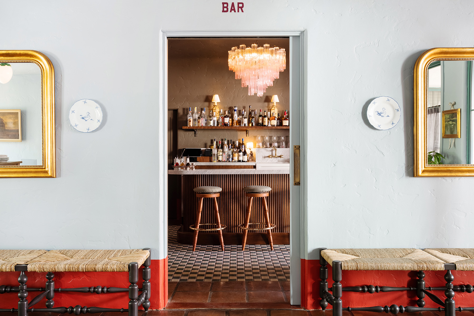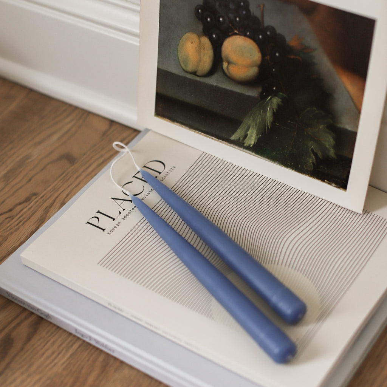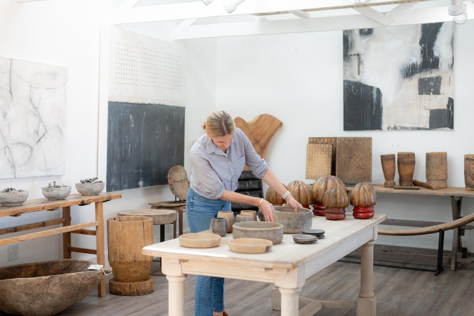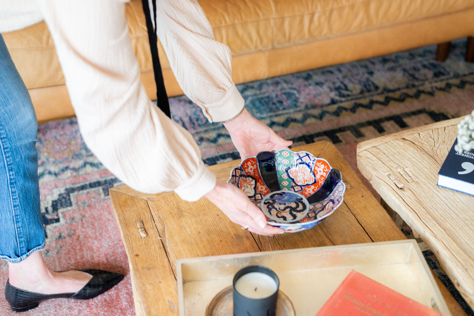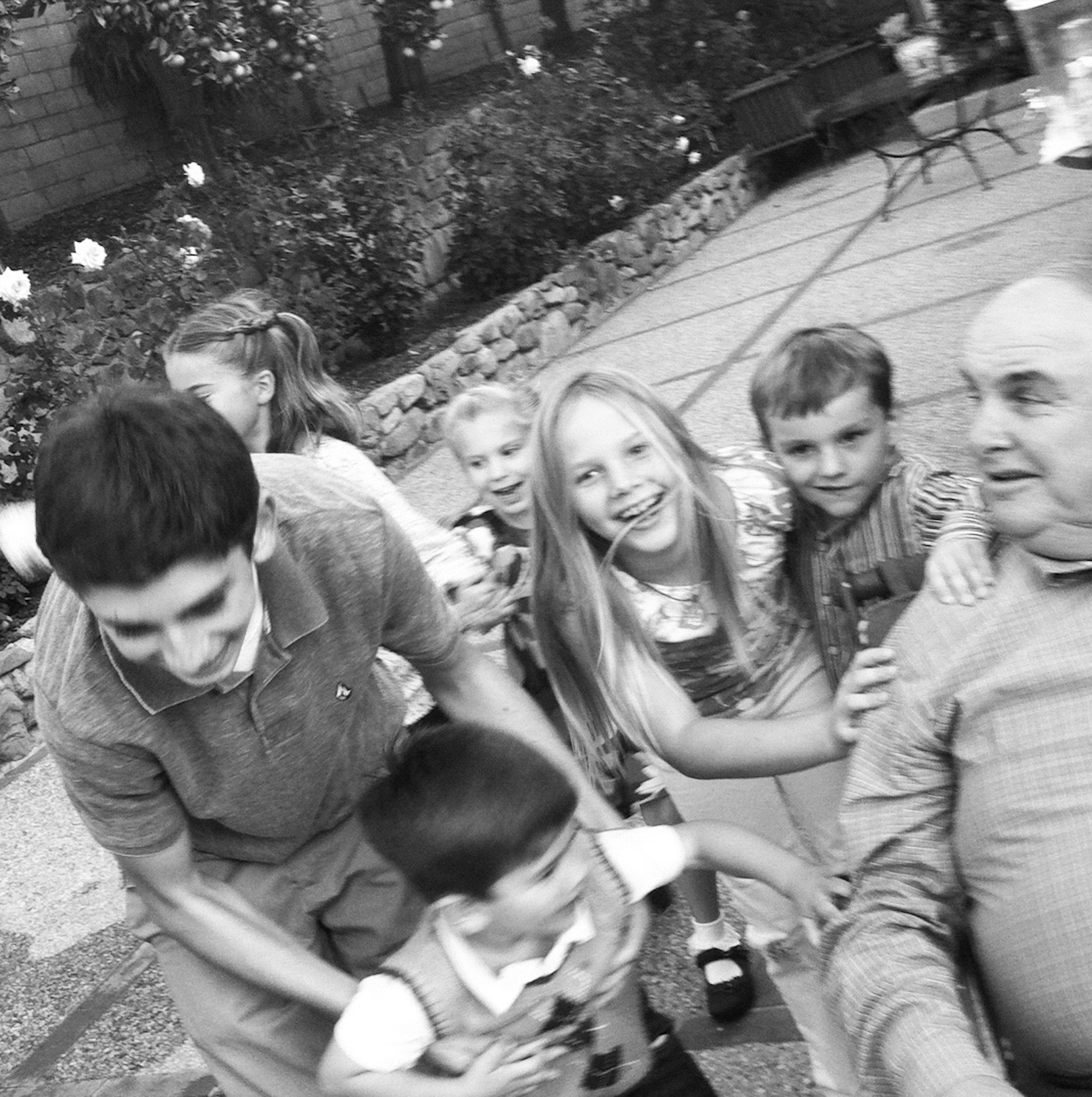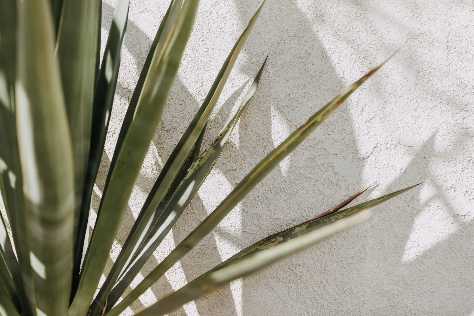January 25, 2019
Well, here we are almost a full month into the new year! How did that happen?! I don’t know about you but, after last year’s madness of fires and mudslides, I am so ready to get back into the swing of things. For me that always includes a project or two, shhhh don’t tell the husband! I think he always gets a bit nervous when I start tearing into our own home. But really, I have a few unfinished projects around here that I am making a priority this year and hope to cross them off my list. My plan to actually accomplish something for myself? Become my own client! So guess what that means, you get to come on the crazy ride with me! I am literally my own worst client, probably why the husband gets nervous of the never-ending non commitment to my own space!
So what’s on the list? First up our Master! Mom and Dad are always the last to get anything, right? It is long overdo, hasn’t been touched since we moved in 14 years ago. I’m over the carpet, have no idea why I decided carpet in any room on the ranch was a good idea. But in my ideal head everyone took their boots off before walking through the house, and kids and animals were always on their best behavior. We know how that goes. So besides the carpet the walls have had their wear and tear and need attention. The drapes were cheep Ikea, don’t get me wrong love Ikea, but they are tired and the hardware doesn’t function. Overall the room is lacking any architectural interest and I’m a sucker for character. Character is something you don’t get in a manufactured home, yep our house is a factory home and came on four trailers up the freeway from Corona, set in place by a crane on a permanent foundation. I have been adding any little bit of old, dented, story filled detail every chance I get along the way.

So now that you know my main gripes about the space, where do I go from here? I give my self a consultation, switching my hat from homeowner to designer. At every consultation I normally allow up to 2 hours on site with the client. Prior to our meet up I give every client a questioner to complete and return. It gives me a chance to get to know how they use their space, learn a bit about their style, their likes and dislikes. I ask them to share any image files or Pinterest boards with me, or anything visual they relate with. It could be a favorite piece of art, or their favorite outfit. That way durning our consultation we can really focus on the space and determine the overall goal of the project. Then I dissect that goal and break it down by every item with in the space and how it serves the space. If it is not serving the space I make note of possible solutions, what the next steps are and who to contact to help make those solutions happen. I then take all my notes from the meeting back to the office and type them up in a Consultation Summary, a road map I share with the client. At that point the client can choose to move forward with full service design or if they wish they can tackle the project as a DIY. I’m treating myself to the full service!
So how did my consultation go? Surprisingly well! I’m supper excited to work with this client, she seems like such a fun woman, and we have so much in common, really clicked. LOL, ok bear with me! Here is the overall goal for the space: Create a casual relaxed feel, with a nomadic touch. Global influences from the American West, Mexico, Australian Outback, with a collected classic feel of Ralph Lauren. Adding architectural interest and history to make the room feel as if it was an original barn that the house was then added onto. I know, a lot to take in, but an image is so much easier to understand, so take a look at my mood board that is serving as inspiration for the space.

The majority of the furniture is staying in the room. Each piece has a bit of a story to them and holds a special place. The trick is going to be figuring out how to finish that off a bit. I may refinish a couple of the dressers that are in the need of some attention. The carpet has to go, but right now I don’t want to get into the mess of adding the pine plank floors that are in the rest of the house. I’m hoping the subfloor is in good enough condition to do something fun with, not sure what that fun is yet but I have some ideas. All the walls need paint, I may play with pattern on a few walls in the entry, wether that be wallpaper or a hand painted design. I want to price out adding board and batt or T&G to the main area. Other then that the major expense will be the addition of a reclaimed beam and post element in the room, enter architectural interest! The doors have always been a thorn in my side so if I can find some reclaimed doors that fit, if not I have a vision of old plank doors I’m sure could be made. The rest is fluff, new bedding, additional area rugs, new window treatments, plants and accessories.

Next step? Trade day! I have found getting the trades involved early on in a project saves a lot of headaches down the road. During Trade day I’m on site doing all as built measurements, sketching floor plans, taking photographs, making note of all important locations of mechanical, electrical, plumbing, taking inventory of any existing furniture that is to remain, and meeting with each trade to be involved on the project identifying challenges and brainstorming creative solutions to those challenges.

So stay tuned, but for now here are a few current situation images. Don’t judge, remember my kids and clients get the majority of my time. This is commitment right here, posting the before without the after. Even more motivation to get this project done!

